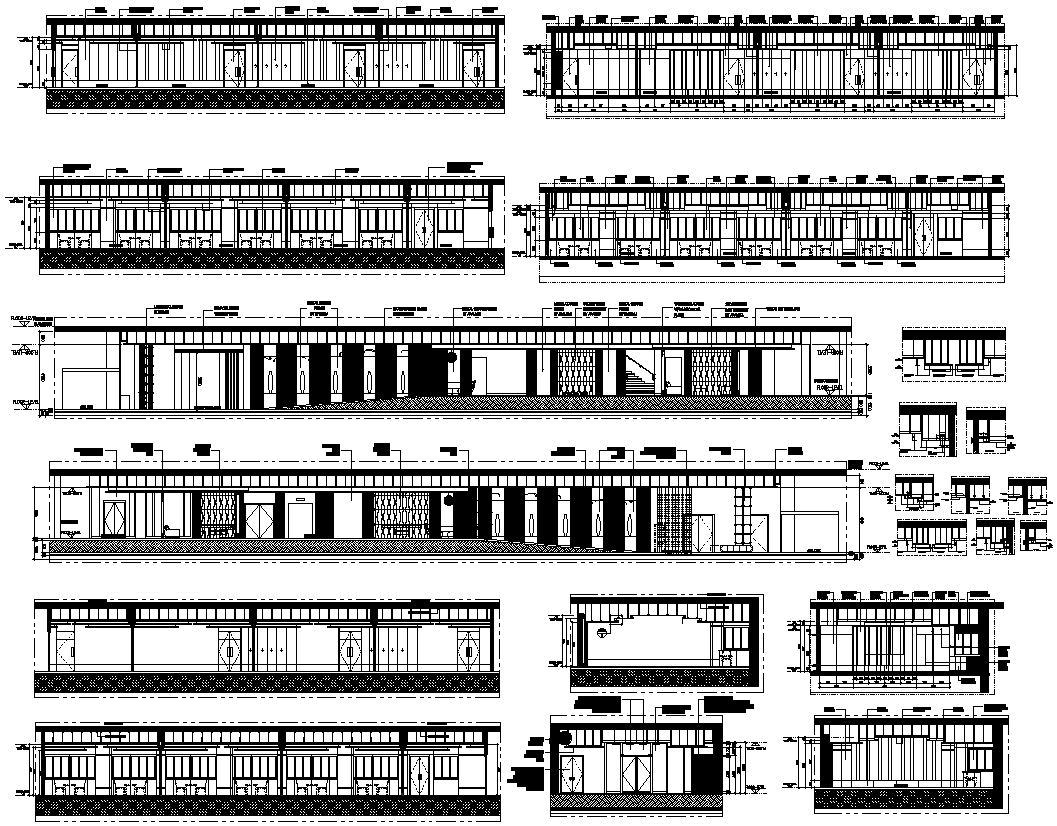Restaurant Slab and Wall Finishes Detail DWG | Premium 2D CAD Drawings for Your AutoCAD Projects
Description
Discover the detailed Restaurant Slab and Wall Finishes DWG AutoCAD file, perfect for architects and designers. This CAD drawing provides comprehensive insights into the construction and finishing details of restaurant slabs and walls. Ideal for professionals looking to enhance their projects, this file includes precise measurements and materials specifications. Whether you need AutoCAD files for a new design or to refine existing plans, this resource is invaluable. Explore this CAD file to ensure your restaurant project meets the highest standards in design and functionality. Download now for top-quality CAD drawings that elevate your architectural work.


